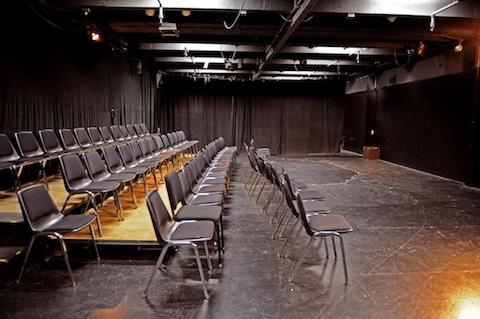Studio - Ives 76

Ives 76 is a classroom and 50 seat Experimental Black Box Theater located in the bottom floor of Charles Ives Hall for Performing Arts. Built in the early 1960’s, it is one of the original buildings on the SSU campus. This space is 25’-6” wide and 55’-0” long, painted with Black floor, ceiling and walls. The space comes with Black, flame retardant Duvetyn curtains, a control booth platform, fixed leg seats for 50 people, and 4’-0” by 8’-0” Wenger Corp. audience risers, in 8” rises.
The Lighting System consists of 44 stage pin circuits, in ceiling mounted raceways, throughout the room, terminated at 24 ETC Smartpack 10a dimmers connected via DMX cable to a Berkey-Colortran Status 2448 Controller. There is not a set light plot or inventory set for this classroom/performance space.
Audio Playback is accomplished via an Apple I-Mac computer running Q-Lab 3 software, sent to a Mackie 1202 mixer. Speakers are powered by one Crown 150 amp amplifier.
A Green Room can be made available in either Ives 64 or Ives 44, each located on the bottom floor adjacent to Ives 76.
Dressing Room and Make-Up Facilities are in Ives 113, which is on the first floor of Ives Hall. Washer and Dryer, iron and Ironing board, as well as mirrors and lights are available at 12 stations.

